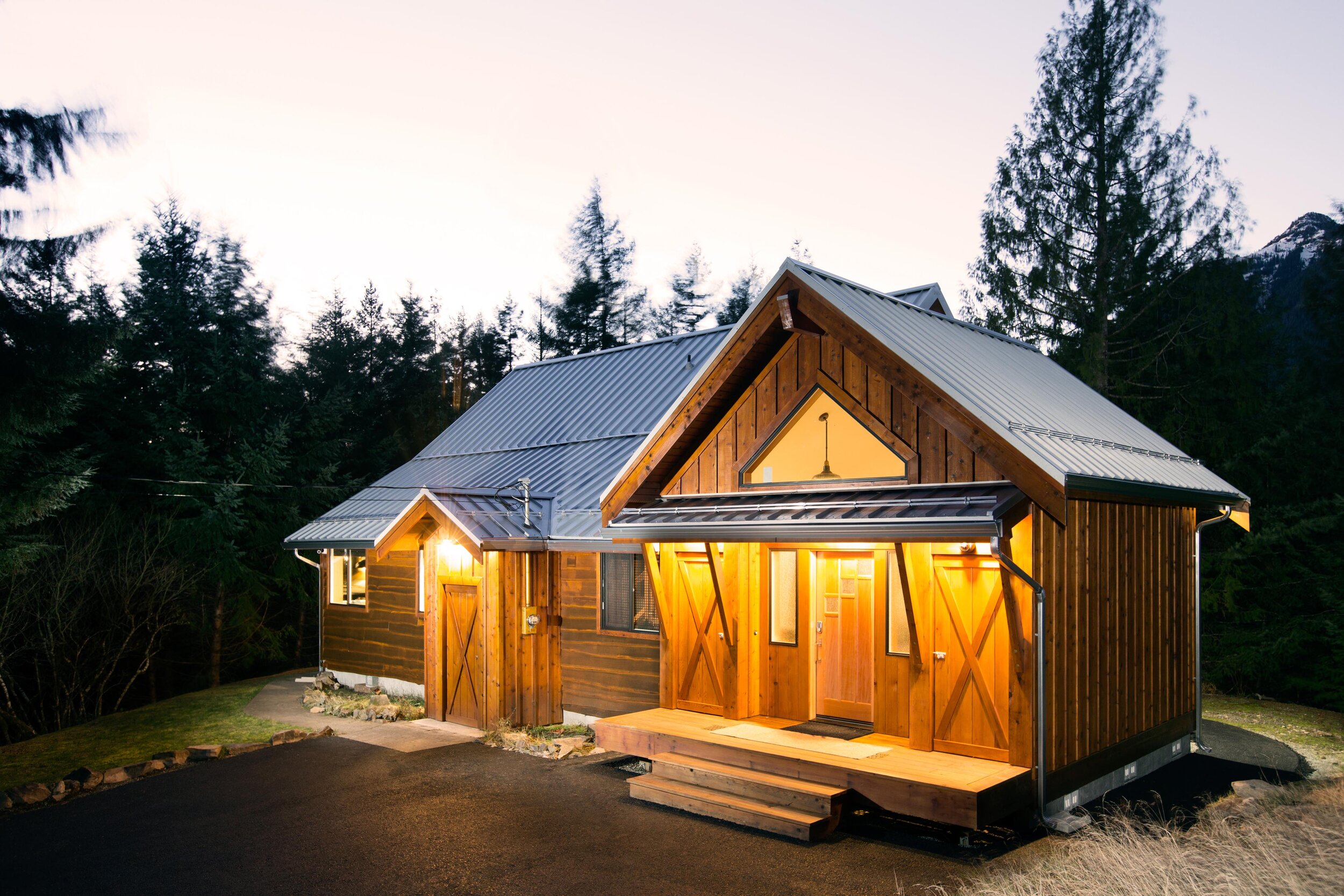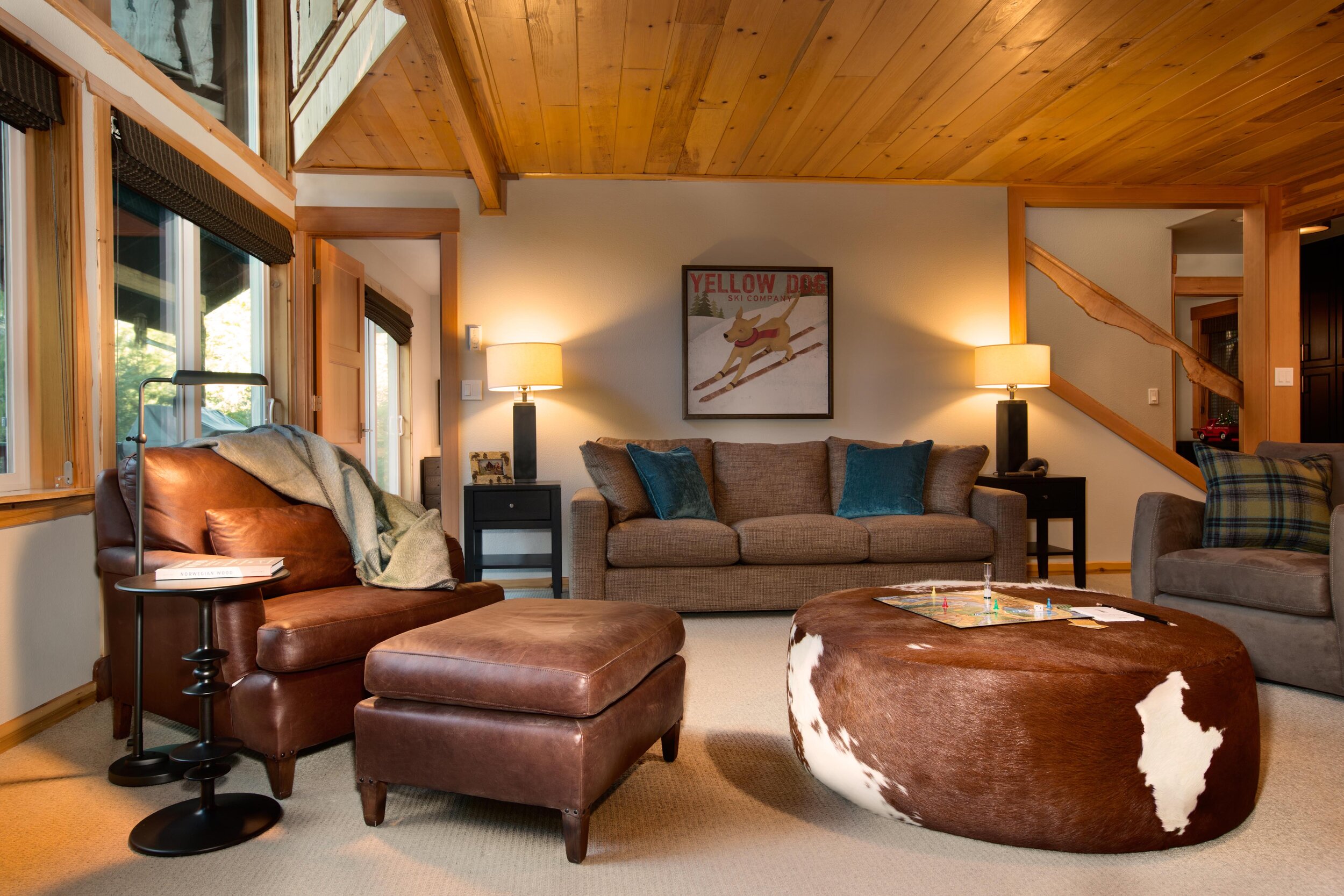
White Pass Ski Cabin
White Pass, WA
A place where family and friends could gather after a day on the slopes was the desire of this family of four, plus two large dogs! The cramped space of the original home’s living area was getting smaller as the family was growing. They wanted to add a place to hang their wet ski gear and unload the car, as well as an open space for family and friends to gather. This mission was accomplished with the addition of a new entrance to the home that is the “mud” room/laundry room, opening up the living area to entertain in.
Completed in 2017
Award: Designer of The Year Winner for Sustainable Design 2017 - Interior Design Society; Designer of The Year 1st Runner Up for Original Design 2017 - Interior Design Society
Architect: Buehler Homes
Interior Design: Kerry McHugh Design
Contractor: Buehler Homes
Photographer: Cooper Carras Photography















